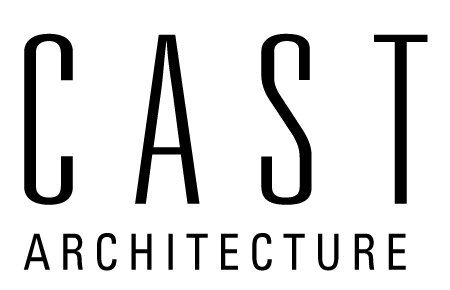DESIGN FEES
Pre-Approved Plan License: $1000
The design has been reviewed by the City of Seattle and given a Standard Plan Permit. By signing an agreement with CAST, you can use the design to build one cottage on your property.
Completing the Permit Documents: $4750-7750
The City’s pre-approved permit covers the new structure in a generic way. For any given parcel, the City also reviews the project for land use, zoning, tree preservation and stormwater codes. Since every site is unique, we have set up a range of fees that we’ll pin down CAST architecture will prepare the following documents to complete the permit application:
Site Evaluation and Preliminary Site Plan: $500-750
Site Specific Engineering: $750-$1500
Site Specific Permit Documents: $3000-6000
Application paperwork and forms: $500
Additional Costs:
Building Permits: Fees issues by the City are paid directly by the owner, and add up to about $4100.
Survey: Coordinated directly by owner, estimated $2500-$3500, required whenever the structure is proposed within two feet of required building setbacks.
Geotechnical/Stormwater: Coordinated directly by owner, varies by site. If site is an ‘Environmentally Critical Area’, has steep slope, over 750 square feet of new impervious area, these consultants may be required. You may need a simple infiltration test, or if the parcel is not served by municipal stormwater system, a Pilot Infiltration Test (PIT).
Environmentally Critical Areas: If your site is in an Environmentally Critical Area (ECA), it cannot proceed through the expedited permit process, and needs to have a Pre-application Site Visit by the City.
Arborist: Required if the site has trees over 6” trunk diameter.
BuiltGreen Certification/Verification: $1200-2000. Contract directly with third party consultant.
Owner changes: If site conditions or owner modifications require more customized design solutions, architect and owner will sign an additional services agreement based on an hourly fee, detailed scope and required consultants. Modifications prompted by the owner will be billed by the Architect at an hourly fee for service based on the following rate:
Hourly Rate: $200 Per Hour.
Any reimbursable expenses or consultant fees will be billed directly with a 10% markup.
Electrical Plan: $250
Construction Administration: One inspection before framing is complete is suggested. Site visits are billed at the hourly rate with a minimum fee of $125. CAST is available to answer questions and troubleshoot issues and work will be billed at the hourly rate.
Interior Design: CAST architecture is a full-service design firm and can provide on-request specifications for interior finishes, fixtures, cabinets, flooring, paint colors etc.
Permitting Corrections: While the design has been pre-approved, the City may ask for corrections on site-specific elements, such as drainage or stormwater control. We anticipate providing responses for any corrections the City may ask for, at the hourly rate.
budgeting
In 2023, we estimate the cost per square foot to be between $550 - $650 as drawn.
Estimated cost ( 1 bedroom ) $292,000 - $345,000
Estimated cost ( 2 bedroom ) $390,000 - $460,000
Due to the volatility of material prices, owner choices of finishes and fixtures, variety of site conditions and utility connections and other factors we can’t control, we highly recommend bringing onto the team the general contractor as soon as possible to provide construction costs.
financing
Most backyard cottages are financed by either savings or capitalizing on home equity through a line of credit or cash out refinance. CAST Architecture doesn’t maintain any preferential relationships with lenders.
