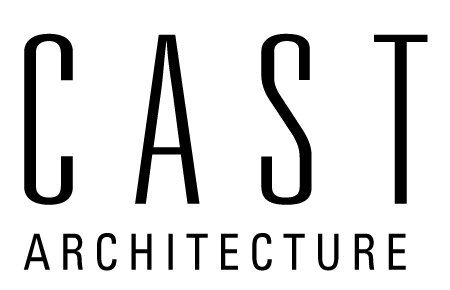PROCESS
CAST ARCHITECTURE offers a range of cottage solutions. The Cedar Cottage has been Pre-Approved by the city of Seattle as a ‘Standard’ plan, saving months in process. If you are interested in other designs, or in building in another jurisdiction, we’d be happy to bring your favorite design through the full permit process.
If you are interested in a fully custom design, please contact us at info@CASTarchitecture.com or Matt Hutchins at 206.256.9886 Ext 102.
Get Started!
Feasibility: We screen your property’s zoning, lot coverage, setbacks, topography, exceptional tree location and coverage, parking, and utility locations to determine whether the site is a good candidate for a cottage. We have looked at hundreds of sites in Seattle and can quickly identify opportunities and challenges.
Ballpark Cost: With our long history of designing backyard cottages, we can give you a ballpark range of the cost. You should expect construction costs to range from $500 to $600 per square foot. For precise cost information, the best source is from the contractor building it.
Survey: If site and cost are feasible, we highly recommend you immediately get a survey. It will provide us with precise topography, property lines, the footprint of the existing house and utility locations. It is required whenever you are building within seven feet of a property line or two feet of the height limit, but is helpful in every case. We can recommend a surveyor to you. It usually takes around three to four weeks to complete.
Arborist: Identify genus, species and location of any tree with a trunk of over 6” diameter at chest height. If any are defined by the City as ‘Exceptional’ and near the proposed cottage location, an arborist will provide recommendations for protecting the tree.
Stormwater: Check the Sewer and Water Map to see if the site is served by a municipal storm water main. If not, you’ll mitigate the rain water on site most likely by building a rain garden or bioswale.
get a permit!
Sign an agreement with CAST Architecture to provide a complete Permit submittal and pay the licensing fee. The CAST Architecture has been practicing in Seattle for more than 20 years and is very experienced at navigating the process, preparing the proper documentation, and getting building permits from the City of Seattle. Look at the fee section for a breakdown of the costs to prepare a building permit in Seattle. All permit fees are the responsibility of the owner.
Start the Permit Process: Using the survey and screening information, we will prepare a site plan and submit it to start the permit process. There is a small fee charged by the City, payable by the owner, at this time. We will receive a preliminary report from the city containing any specialized requirements for your cottage, and can schedule a Permit Intake (when we submit all the documents and the City begins their final review).
Tailor Standard Plan to your Property: While the Standard plan is permitted, the components that are site specific, such as foundation, drainage, and site design, still need to be produced and compiled with the Standard design.
If your site has slopes that require an alternative foundation design, we’ll engage an independent engineer to customize it.
If your site has an ‘Environmentally Critical Area’ (usually steep slopes or wetlands), you’ll process through the full permit process, as opposed to the expedited one, adding several months to the permit process.
If this is a second accessory dwelling unit, we are required to certify the building in the BuiltGreen program at an additional cost. CAST architecture will submit all the necessary documents and make sure that your permit package is proceeding through the City’s review process.
Changes to the standard plan requested by you are billed at an hourly rate of $150 per hour.
If the City requires additional reviews or corrections, CAST would provide revisions as necessary as an additional service.
The cottage design does not generally call out specific finishes, cabinets, flooring etc, but CAST architecture as a full service design firm, can provide you additional service to outfit your cottage to your taste, or you can make selections on your own and discuss it with your contractor so your bid price reflects what you’ve selected.
Permit Submittal: CAST architecture will prepare the documentation package, schedule the permit intake, track the approval, and make sure you get your permit. The owner is responsible for all fees.
get it built!
Hiring a Contractor: It is never too early to select a contractor. Given the volatility of materials and labor, and the busy schedules of most companies, locking in a contractor early in the process is advantageous. We can suggest contractors we’ve worked with, help you select a contractor, or support you in building it yourself. Any work toward selecting a contractor would be an additional service.
During Construction: We want to make sure you are getting the quality of construction detailed in the drawings. If you or your contractor have questions about how it goes together or run into issues with the site or utilities, please contact us to help you work through it. We recommend, but do not require, a site inspection/coordination meeting at the end of framing to discuss mechanical, plumbing, insulation, electrical concerns as well as go over waterproofing and siding details.
